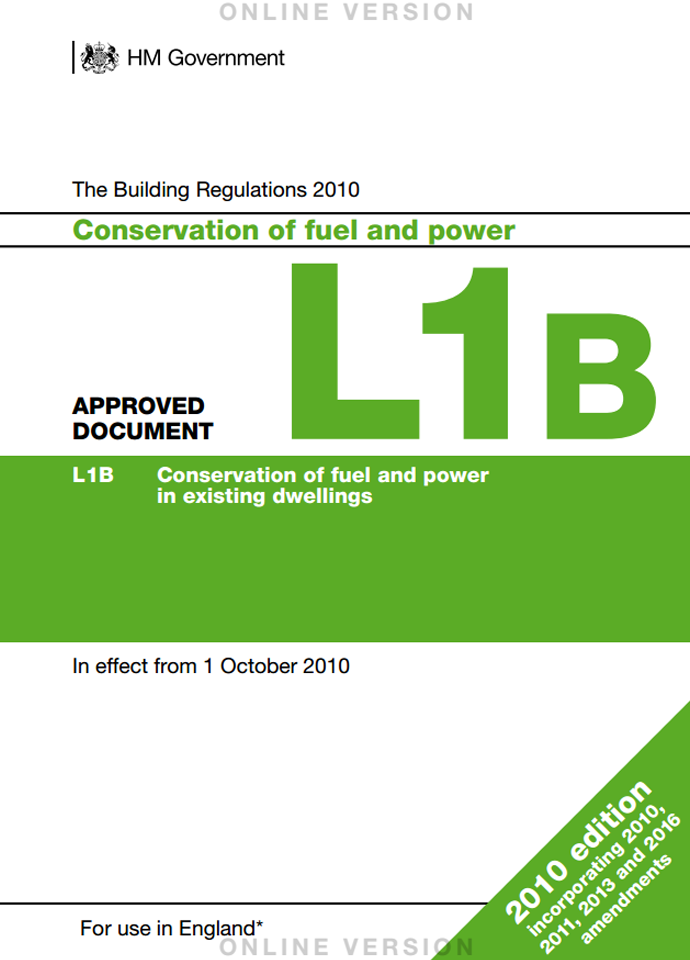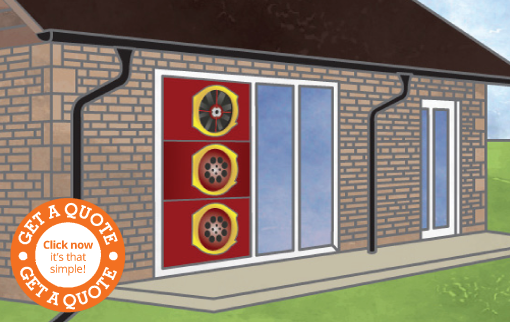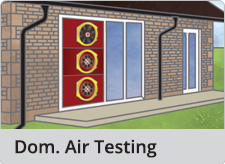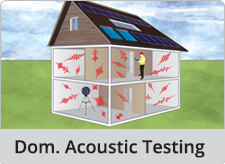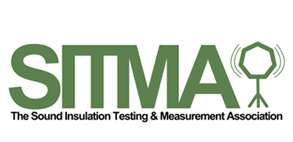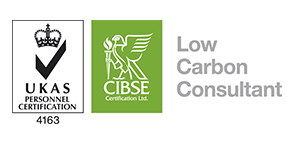Offices Nationwide

Air Testing & Leakage
Our engineers use Thermal camera and extensive knowledge of buildings to help find leakage areas within the building and can advice of these.

Air Testing & Leakage
Our engineers use Thermal camera and extensive knowledge of buildings to help find leakage areas within the building and can advice of these.
Part L1B
Conservation of fuel and power in Existing Dwellings

Atherton - Air tests - 0161 403 0129
The office that covers this area is: Manchester
Phone Number: 0161 403 0129 Email: atherton@e2consultants.co.uk
Air Testing is sometimes referred to as Domestic Air tests, Domestic Air tightness testing, Domestic Air pressure testing, Domestic Air tightness tests, Domestic Air leakage testing, Domestic Air pressure tests.
What Air Permeability Rating Do I Need?
Your air permeability rating resembles the amount of uncontrolled air that's leaking from the dwelling. A passing score in Atherton is 10 m³/(h.m²). If the air test fails, we will help you identify where these leakage areas occur in the hope that a passing rate will be achieved following a re-test. The final target will be set by the design SAP Calculation (please contact us if you require one of these in Atherton )
When Should The Test Take Place?
For obvious reasons, an air pressure test is generally one of the last surveys to be undertaken once all the walls, windows, doors etc. are complete and sealed to stop any air escaping and prevent drafts through the property. The building envelope will also need to be completed.
How Many Properties Need An Air Tightness Test?
If you have 4 or less properties of the same type then only one test needs to be undertaken per type. If you have more than 4 but less than 40 dwellings of a type then you need at least two tests to be done on each type. Finally, if there are more than 40 properties of a particular type then at least 5% of each type needs to be tested UNLESS the first 5 get a passing score - then this can be dropped to just 2%.
What Does An Air Leakage Test in Atherton Involve?
Air tests cannot be carried out if the wind speed is more than 13mph - 3 metres per second is the ideal wind speed when undertaking an air test in Atherton. An air test involves placing a large fan, or several fans, to an opening within the property; usually a doorway. The fans will increase and decrease in speed that will in-turn change the building's air pressure and record the results.
Employees can still do their job inside a commercial or domestic building in Atherton whilst the air test is being carried out, within reason, though may feel some discomfort due to the noise of the fan and the draught that will be felt throughout the building. There should be no outside access once the test has begun - which lasts for approximately 90 minutes, so plan accordingly.
During an air test in Atherton the pressure of the building will be tested and as such all windows and doors that lead outside must be securely closed to avoid them swinging open and the test being abandoned. Similarly, all internal doors should be wedged open to avoid being slammed shut. Furniture will not be affected during the test, but smaller items such as paper must be held down or removed completely so they're not blown about.
Why E2 Consultants?
For a quote or for more information, call our air tightness / pressure testing consultants in Atherton on 0161 403 0129 or email us on Atherton@e2consultants.co.uk
All new buildings in England and Wales have had a mandatory requirement since 2006 (2010 in Scotland) that domestic and commercial buildings, must have a passing air leakage certificate before the property can be passed off by building regulations.
E2 Consultants offer a range of services from desktop reviews of drawings to pre test inspections on site to advice on air tightness, how to improve and what needs to be completed and sealed for the testing to take place successfully.
At E2 Consultants we offer Air Leakage Testing throughout Atherton and surrounding areas. Our experienced air leakage testing consultants will also be happy to offer advice on the best ways to gain your target rating.
Warning: count(): Parameter must be an array or an object that implements Countable in /data04/elite/public_html/Office.php on line 755
For further Domestic Air Testing information for your area, be sure to check out Air-Testing-Manchester.co.uk.
Our other services include:
Domestic Air Testing can also be known as:
Air Leakage Testing, Domestic Air Pressure Testing, Fan Pressure Testing, Domestic Air Integrity Testing, House Leakage Testing, Air Pressure Testing, Domestic House Leakage Testing, Domestic Air Leakage Testing, Air Tightness Testing, Air Testing, Domestic Fan Pressure Testing, Air Integrity Testing, Domestic Air Tightness Testing,


Copyright 2025 E2 Specialist Consultants Limited
Company No. 06728970












