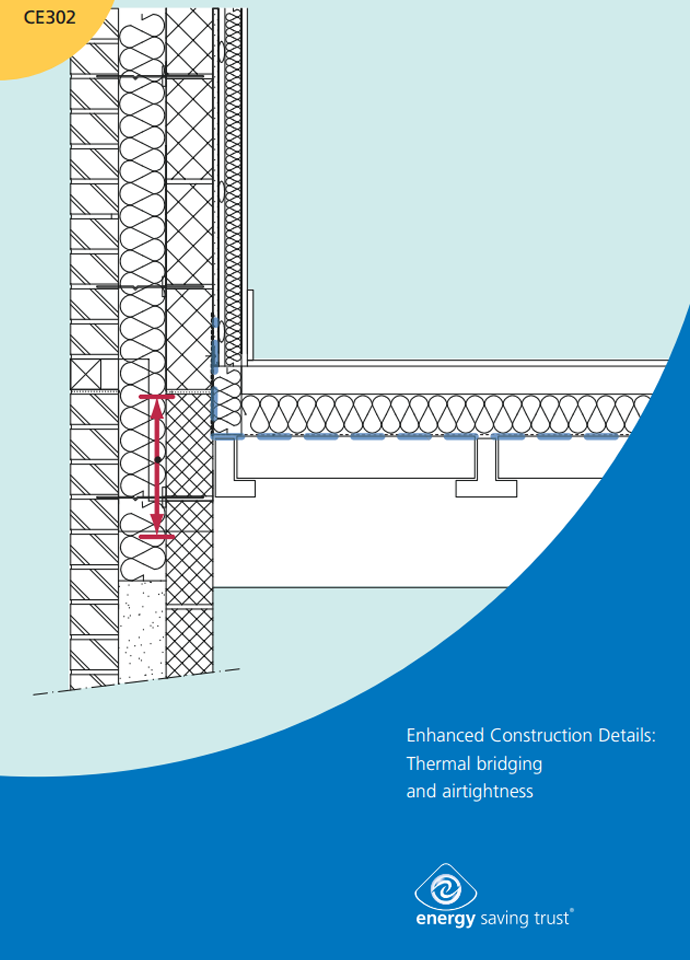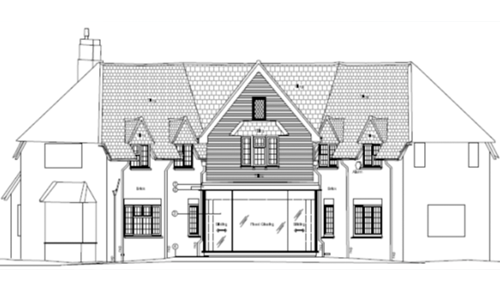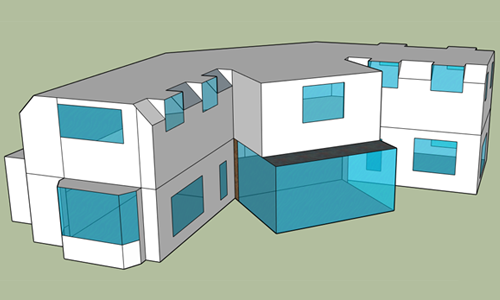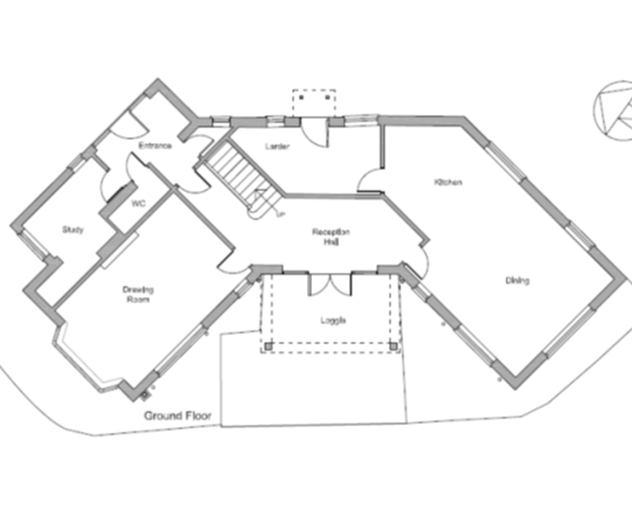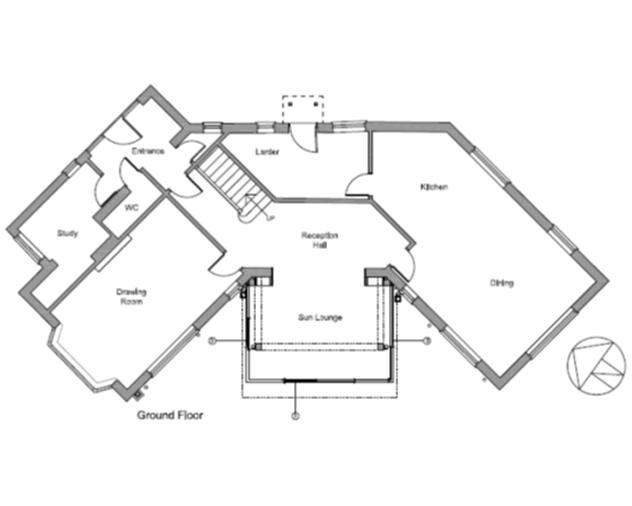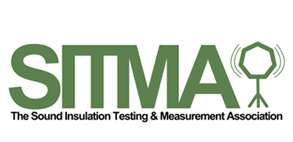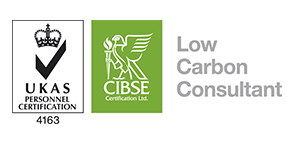Offices Nationwide

Air Testing & Leakage
Our engineers use Thermal camera and extensive knowledge of buildings to help find leakage areas within the building and can advice of these.
Thermal Bridging And Airtightness
Enhanced Construction Details


SAP Ext At Chantry View
15 Chantry View is an existing property that has been extended under the extruding bedroom on the first floor. What was a sheltered entrance to the garden area is now a beautiful sun lounge, made mostly from glazing.
E2 Consultants were approached to undertake the SAP Extension Calculations to show compliance with the building regulations due to a large amount of glazing.
We produced a 3D model of the building so the surface areas could be extrapolated and used in the calculation. We produced a notional building calculation with the extension built to L1B Standards and the glazing as required.
The glazing was required to be <=25% of the floor area and a proposed estimation was calculated as to find the exact amount of glazing required for the build.
The property shows compliance as the extension is well insulated and has windows of a high enough specification to minimise heat loss through due to the large amount of glazing.


Copyright 2025 E2 Specialist Consultants Limited
Company No. 06728970












