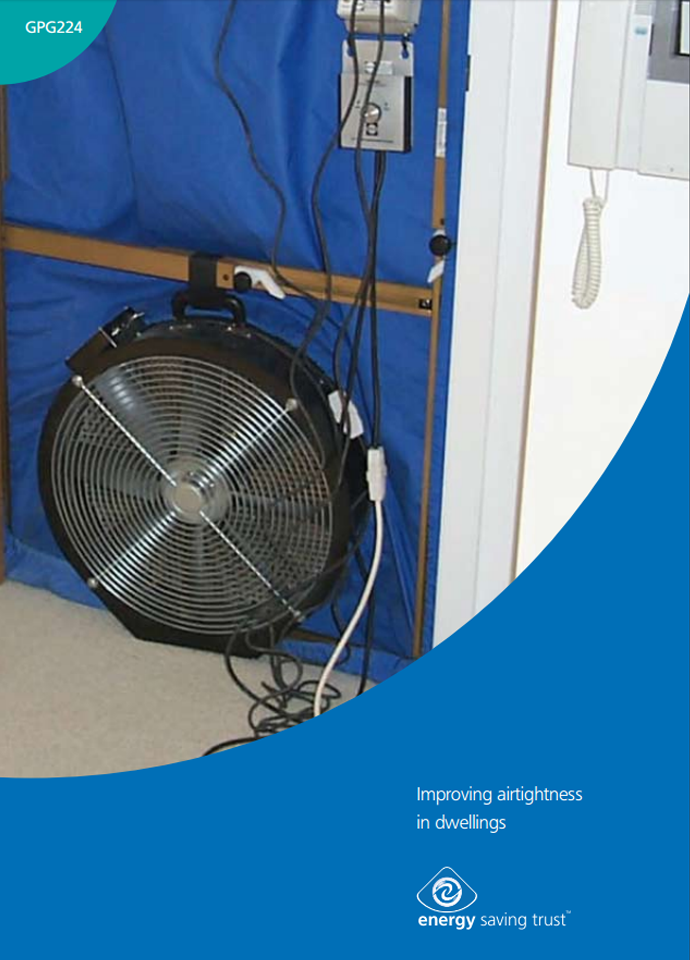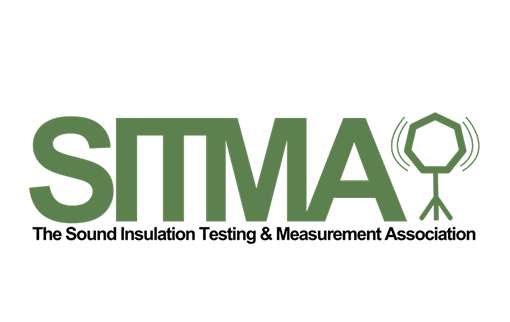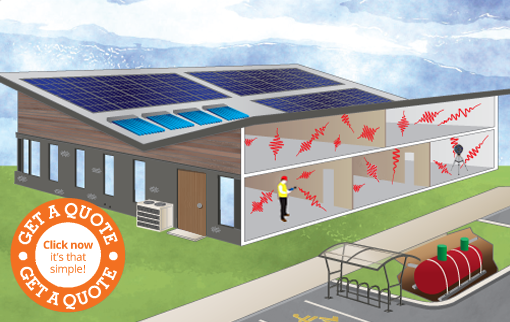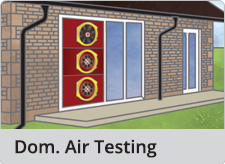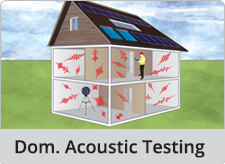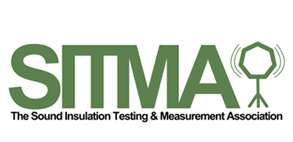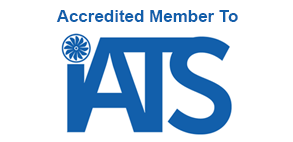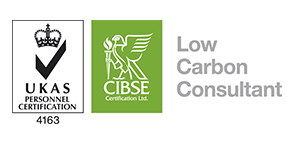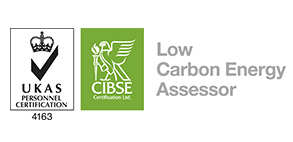Offices Nationwide

Air Testing & Leakage
We have a checklist you can download for Air Leakage Testing. If you follow our air tightness checklist, this will improve your likelihood to achieve a pass!

Air Testing & Leakage
We can offer additional services at discounted rates along side our tests! These are Sound Testing and Part F. Ask our Consultants for more
Barnstaple - Sound Insulation Design Advice - 01752 687 017
The office that covers this area is: Plymouth
Phone Number: 01752 687 017 Email: barnstaple@e2consultants.co.uk
Sound Insulation Testing for new or refurbished dwellings
In compliance with Part E of the Building Regulation in Barnstaple and nationwide, we actively encourage clients to seek our services at the earliest opportunity.
It is possible that the noise mitigation measures required in some instances, could dictate significant changes to external and internal layouts. Therefore our early involvement could remove the need for costly revisions.
As part of our service in Barnstaple we can also offer advice on the additional requirements of Approved Document Part E including the control of reverberation in common areas and the performance of internal walls and floors.
Our consultants at Barnstaple can guide you through the process to ensure the best possible chance of achieving sound test passes.
E2 Consultants are specialists in the provision of high quality and practical acoustic consultancy to both the public and private sectors; typically working with residential and commercial developers, architects, planning consultants, industry, local planning authorities and environmental services.
Call 01752 687 017 or email barnstaple@e2consultants.co.uk to get a quote from one of Barnstaple consultants..
Pre-Completion Testing
The following table outlines the sets of tests that are required for new and converted properties.
| Property Types | Test Requirements |
Dwelling-houses Including bungalows |
Normally, one set of tests should comprise of two individual Sound Insulation Tests (SITs)(two airborne tests):1. Living room (wall) And 2.Bedroom (wall) |
Flats with separating floor but not walls |
Normally, one set of tests should comprise of four individual SITs (2 x airborn, 2 x impact): 1. Living room (Airborn), 2.Living room (Impact), 3. Bedroom (airborn) and 4. Bedroom (Impact) |
Flats with separating floor and walls |
Normally, one set of tests should comprise of six individual SITs (4 x airborne, 2 x impact): 1. living room/living room (floor, airborne), 2. living room/living room (floor, impact), 3. bedroom/bedroom (floor, airborne), 4. bedroom/bedroom (floor, impact), 5. living room/living room (wall, airborne) and 6. bedroom/bedroom (wall, airborne) |
Rooms for Residential Purposes |
To conduct a set of tests, the sound insulation between the main rooms should be measured according to the principals set out above for new buildings and material change of use, but adapting them to suit the circumstances. |
Warning: count(): Parameter must be an array or an object that implements Countable in /data04/elite/public_html/Office.php on line 755
For further Sound Insulation Design Advice information for your area, be sure to check out Sound-Testing-Plymouth.co.uk.
Our other services include:
Sound Insulation Design Advice can also be known as:
Part E Sound Insulation Testing, Commercial Sound Testing Part E, Part E, Commercial Part E Sound Testing, Part E Testing, Sound Testing Part E, Commercial Part E, Commercial Part E Sound Insulation Testing, Commercial Part E Testing, Part E Sound Testing,


Copyright 2025 E2 Specialist Consultants Limited
Company No. 06728970













