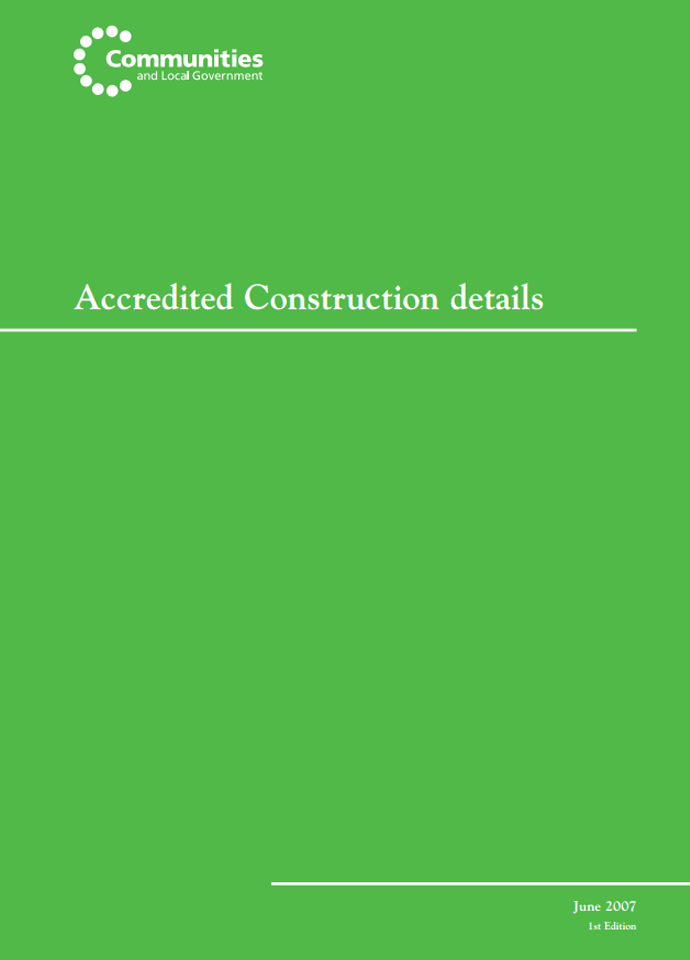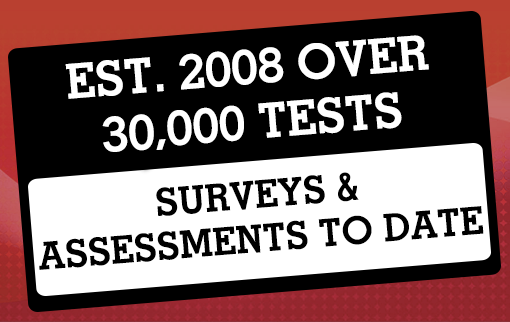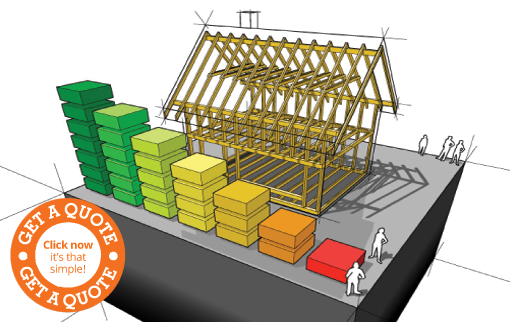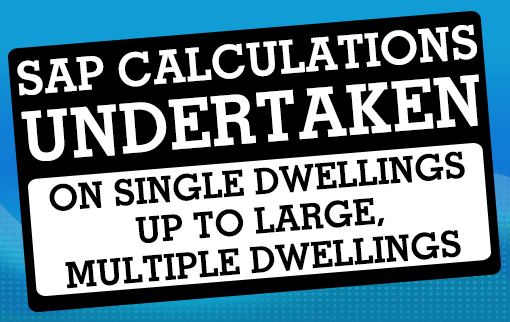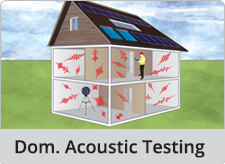Offices Nationwide

Sound Levels
Decibels (dB) are most commonly used as a measure of sound level, but they are also used in electronics, signals and communications...more

Air Testing & Leakage
We have a checklist you can download for Air Leakage Testing. If you follow our air tightness checklist, this will improve your likelihood to achieve a pass!
Nantwich - Domestic Carbon Emission Calculations - 0161 403 0129
The office that covers this area is: Manchester
Phone Number: 0161 403 0129 Email: nantwich@e2consultants.co.uk
SAP Calculations is sometimes referred to as SAP Conversion Calcs, SAP Conversion Calculations, Part L1B Compliance, SAP Conversion rating, SAP Conversion Assessment, SAP Conversion Calc.
Why Do I Need A SAP Calculation?
Under Part L of Building Regulations in Nantwich, since 2006, any new dwellings or conversions need to have a SAP Calculation and Predicted EPC before any work can begin.
It is the responsibility of the builder to provide any On Construction EPCs when a home is constructed. This will also apply if a building is converted into fewer or more units (material change of use) and changes are made to the heating, hot water provision or air conditioning/ventilation services.
If you are selling a home before it has been built, you will need to provide information about energy efficiency in a Predicted Energy Assessment (PEA).
What Is A SAP Calculation?
A SAP calculation, the Government's Standard Assessment Procedure for Energy Ratings, is required to produce an On Construction EPC (Energy Performance Certificate) or a Predicted Energy Assessment (PEA).
A SAP rating represents the cost of energy required by a property over the course of a year with a score of 100 meaning there's no energy cost. This is calculated from lighting, heating, hot water systems, renewable technolgies used and the elements of structure. The higher the score, the lower the cost of running it.
How Is A SAP Assessment Undertaken?
The SAP software will determine if a building complies with Building Regulations in Nantwich using the information provided by the SAP assessment. This crucial information relates to the type of dwelling, floors, walls, the roof, windows, doors, lighting, renewable technologies, 'U' values, hot water and ventilation.
A SAP is done off-site but requires plans and drawings of the site in order to be calculated. Amongst other things, the SAP assessor will determine how good the thermal elements are in the floors and walls and how well heat passes through these elements - this is known as a 'U' value. A high 'U' value represents a high amount of heat lost - this is used in the SAP calculation.
Our other services include:
Domestic Carbon Emission Calculations can also be known as:
SAP Calc, SAP Rating, Domestic Carbon Emission Calculation, Domestic Carbon Emission Calc, TER DER Calc, SAP Calculations, Standard Assessment Procedure, SAP Assessment, TER DER Calculation,


Copyright 2025 E2 Specialist Consultants Limited
Company No. 06728970













