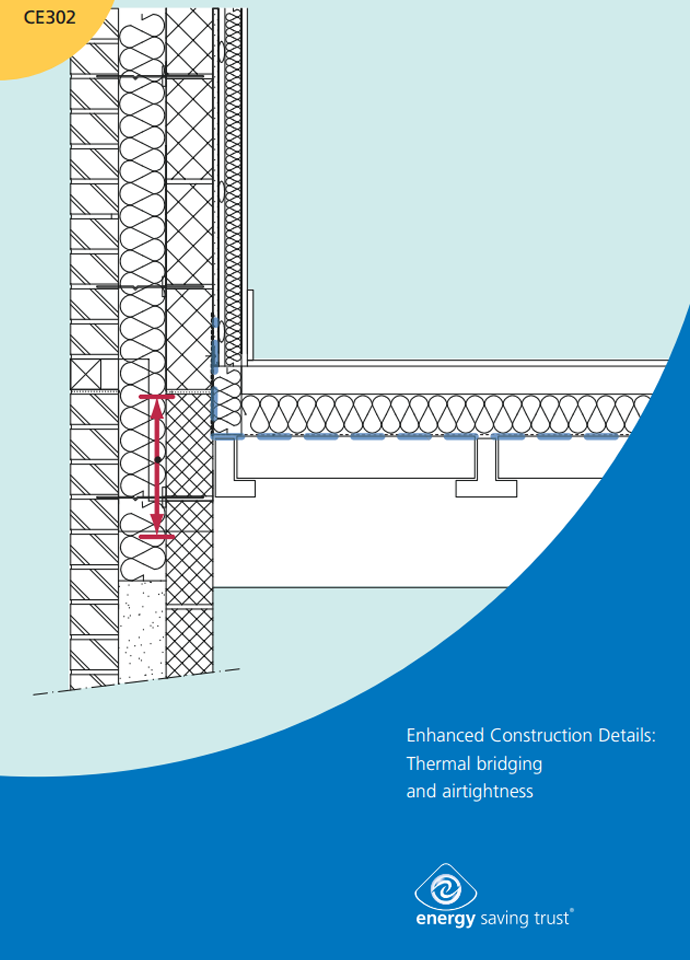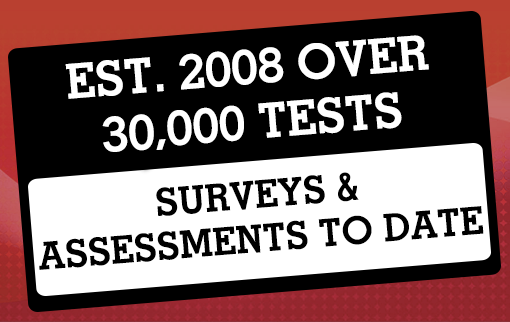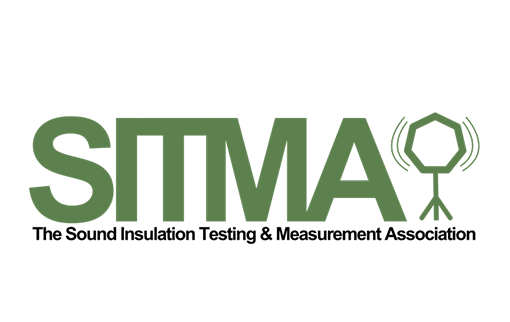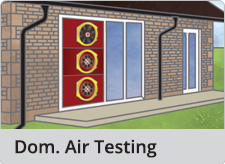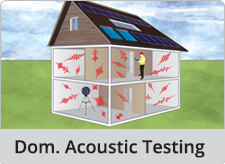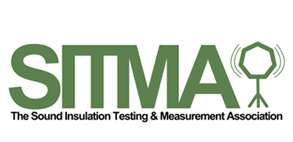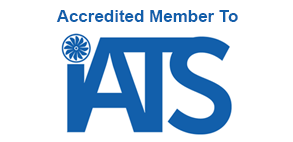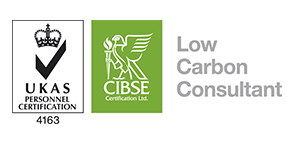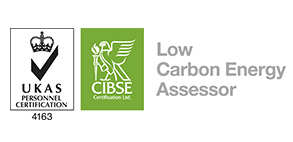Offices Nationwide

Sound Transmissions
Paths can be interrupted by insulation and blocking air paths. A material's insulation is governed by mass, stiffening and damping...more

Environmental Noise Levels
The max exposure time at 85 dBA is 8 hours, at 110 dBA it's just 1 min 29 seconds. If exposed, limit the time and wear hearing protection...more
Thermal Bridging And Airtightness
Enhanced Construction Details

Whitby - Commercial Party Floor Sound Insulation Testing - 01924 578 029
The office that covers this area is: Wakefield
Phone Number: 01924 578 029 Email: whitby@e2consultants.co.uk
At E2 Consultants in Whitby we offer nationwide acoustic consultancy, which involves comprehensive services across all aspects of noise measurement, assessment and control.
E2 Consultants have Commercial Party Floor Sound Insulation Testing consultants in Whitby specialising in the provision of high quality and practical acoustic consultancy to both the public and private sectors; typically working with residential and commercial developers, architects, planning consultants, industry professionals, local planning authorities and environmental services.
E2 Consultants' Commercial Party Floor Sound Insulation Testing consultants in Whitby have been involved in building and architectural projects at all stages of development, from the specification of the external building envelope and internal separating elements, through to pre-completion testing. Our expert advice has been sought after for different types of new build, refurbished and converted developments including residential, commercial, entertainment, leisure and hotels in addition to a wide variety of mixed-use developments.
We actively encourage clients in Whitby to seek our services at the earliest opportunity since the integration of acoustic issues into the overall design of a development should remove the need for costly revisions.
We believe that our Commercial Party Floor Sound Insulation Testing service delivery across the UK is second to none and that clients retain our expert services because of our continuous commitment to providing high quality and cost-effective advice. For a quote or more information, call one of our UK consultants in Whitby on 01924 578 029 or email whitby@e2consultants.co.uk.
The onus is on the developer to perform pre-completion testing before the property can be 'released to market' and it is now an offence not to perform pre-completion testing.
In July 2003, the new Approved Document E 'Resistance to the Passage of Sound' (ADE 2003) of the Building Regulations came into force. This requires that new residential properties and rooms for residential purposes be tested (known as pre-completion testing) to demonstrate compliance with the explicit sound insulation performance requirements of ADE 2003.
Guidance in ADE 2003 on pre-completion testing indicates that tests should be carried out at a rate of one set of tests of each construction sub-group completed, whatever the size of the development and thereafter at least one set of tests every ten completions (assuming no failures).
We often advise property developers, contractors, housing associations and local authorities on the implications of ADE 2003. Advice is given on the materials and construction details for separating floors and walls and the key interfaces with other building elements. We also offer advice on the additional requirements of ADE 2003 including the control of reverberation in common areas and the performance of internal walls and floors. We are advising a number of clients on the practical application of RSDs as in some instances the option for construction are potentially reduced and construction costs may be significantly higher than those of a non-RSD structure.
Pre-Completion Testing - The following table outlines the sets of tests that are required for new and converted properties.
| Property Types | Test Requirements |
Dwelling-houses (including bungalows) |
One set of tests would normally comprise of two individual Sound Insulation Tests (SITs) and two airborne tests: |
Flats with separating floor but not walls |
One set of tests should normally comprise of four individual SITs (2 x airborne, 2 x impact):
1. Living room (airborne), |
Flats with separating floor and walls |
One set of tests should comprise of six individual SITs (4 x airborne, 2 x impact):
1. living room/living room (floor, airborne), |
Rooms for Residential Purposes |
To conduct a set of tests, the sound insulation between the main rooms should be measured according to the principals set out above for new buildings and material change of use, but adapting them to suit the circumstances. |
Warning: count(): Parameter must be an array or an object that implements Countable in /data04/elite/public_html/Office.php on line 755
For further Commercial Party Floor Sound Insulation Testing information for your area, be sure to check out Sound-Testing-Wakefield.co.uk.
Our other services include:
Commercial Party Floor Sound Insulation Testing can also be known as:
Sound Testing Hotel, Commercial Sound Insulation Testing, Commercial Sound Testing HMO, Party Wall Sound Testing, Commercial BB93 Acoustic Design of Schools, Reverberation Sound Testing, Acoustic Insulation Testing, Commercial Sound Testing Schools, Sound Testing Schools, Commercial Sound Testing Rooms for Residential Purposes, Commercial Acoustic Insulation Testing, Sound Testing Rooms for Residential Purposes, Commercial Sound Testing Hotel, Party Floor Sound Insulation Testing, Commercial Party Floor Sound Testing, Commercial Sound Testing, Sound Testing, Sound Testing HMO, Commercial Party Wall Sound Testing, Commercial Party Wall Sound Insulation Testing, Sound Insulation Testing, Commercial Reverberation Sound Testing, Party Floor Sound Testing,


Copyright 2025 E2 Specialist Consultants Limited
Company No. 06728970












