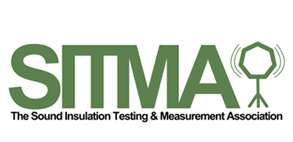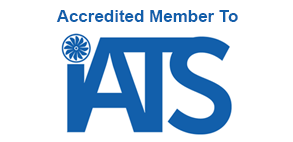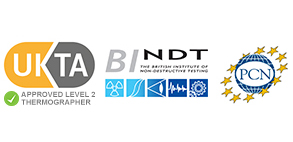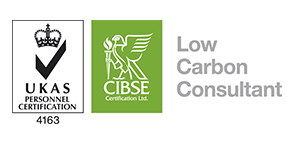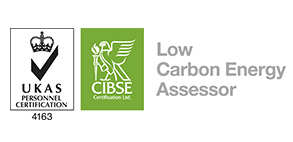Offices Nationwide

Sound Transmissions
Sound transmission paths can be interrupted by sound insulation and by blocking air paths. The sound insulation of a single leaf of a material is governed by its mass, stiffening and damping.
The sound insulation across a good conventional, lightweight, office to office construction is typically in the order of 45 dB Dw. This means that if the sound level in the source room is around 65 dB, (a typical level for speech) the sound level in the adjacent room, the receiver room, will be approximately 20 dB (barely audible). If sound levels are increased in the source room however, to 75 dB (raised voice), sound levels within the adjacent room will also increase to around 30 dB (audible). Sound insulation therefore describes the level of sound lost across a partition and not the level of sound within an adjacent room.
Dw represents the sound insulation between rooms on-site. Rw represents the lab tested sound insulation of an element making up a partition wall/floor type. Standards achieved in labs may not be possible on site because of the quality of workmanship and due to sound ‘flanking’ acoustic elements, that is, travelling around them through an easier path, rather than only directly through them as under lab conditions.
The building regulations part E sets minimum standards for design and construction in relation to the resistance to the passage of sound.



Air Testing & Leakage
Air Pressure Testing is not just for new-builds, it can be used to find leakage areas in existing buildings, improve the air tightness and improve/stop drafts



Noise Disturbance
Building acoustics can help to mitigate the effects of noise disturbance which can have negative effects on health, well-being and general quality of life.
The Noise Policy Statement for England (NPSE) defines noise pollution as:
- Environmental noise: which includes noise from transportation sources. - Neighbour noise: which includes noise from inside and outside buildings. - Neighbourhood noise: which includes noise arising from industrial and entertainment premises, trade and businesses, construction sites and noise in the street.
This can be an important consideration for the location, design and construction of new developments.



Air Testing
As part of thermographic surveys we can also use an air Pressure testing kit to depressurise the building and help detect any air leakage within the property


Copyright 2025 E2 Specialist Consultants Limited
Company No. 06728970


























